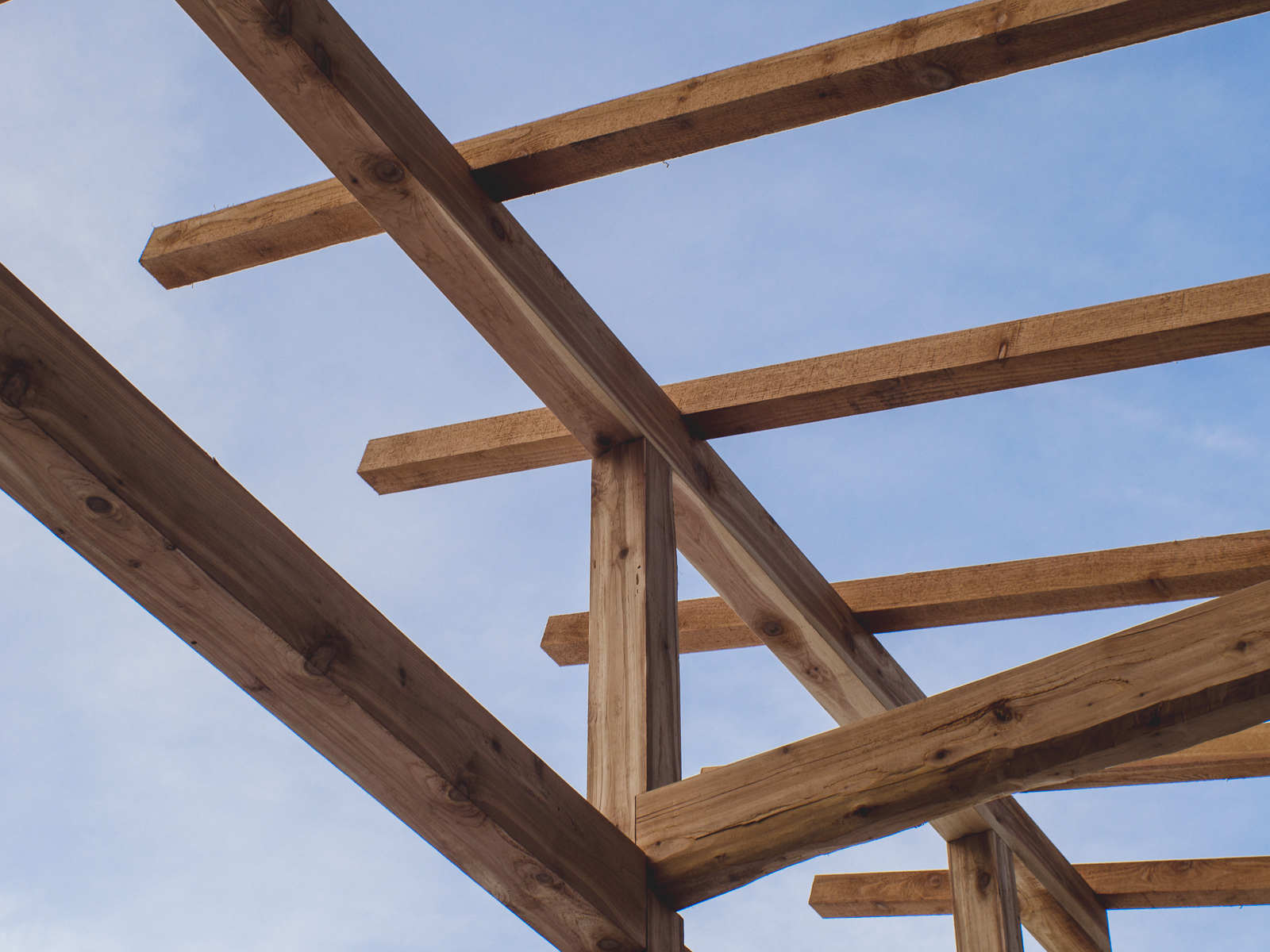This series of photo essays will document the preparation, construction, and set up of a simple swordsmith style kajiba (鍛冶場, forge building) from the ground up. The main inspiration for aesthetic, form, and technique is the humble Japanese inaka farm building style of a century ago.
Framing & Sheeting
The roof was assembled on the second of three days of clear weather between snowfalls and the sheeting was installed on the third. Galvanized metal “totan” style sheeting is attached to horizontal purlins running across the rafters.












Still plenty of finishing work to be done but the main structure is standing and covered.
The next steps will be to enclose the sides with yakisugi.
Timeline
Gathering materials began in Fall 2018, site preparation in December 2018, the lumber was milled in the first week of January 2019, the frame assembled February 5th, and roofed February 7th. Yakisugi siding and tsuchikabe walls installed during March, and interior wall finishing in April. The goal is to have it operational by Summer 2019 minus a few finishing details.
Thanks to all who were involved in one way or another in helping facilitate this project, providing space, time, materials, assistance, advice, and encouragement.

