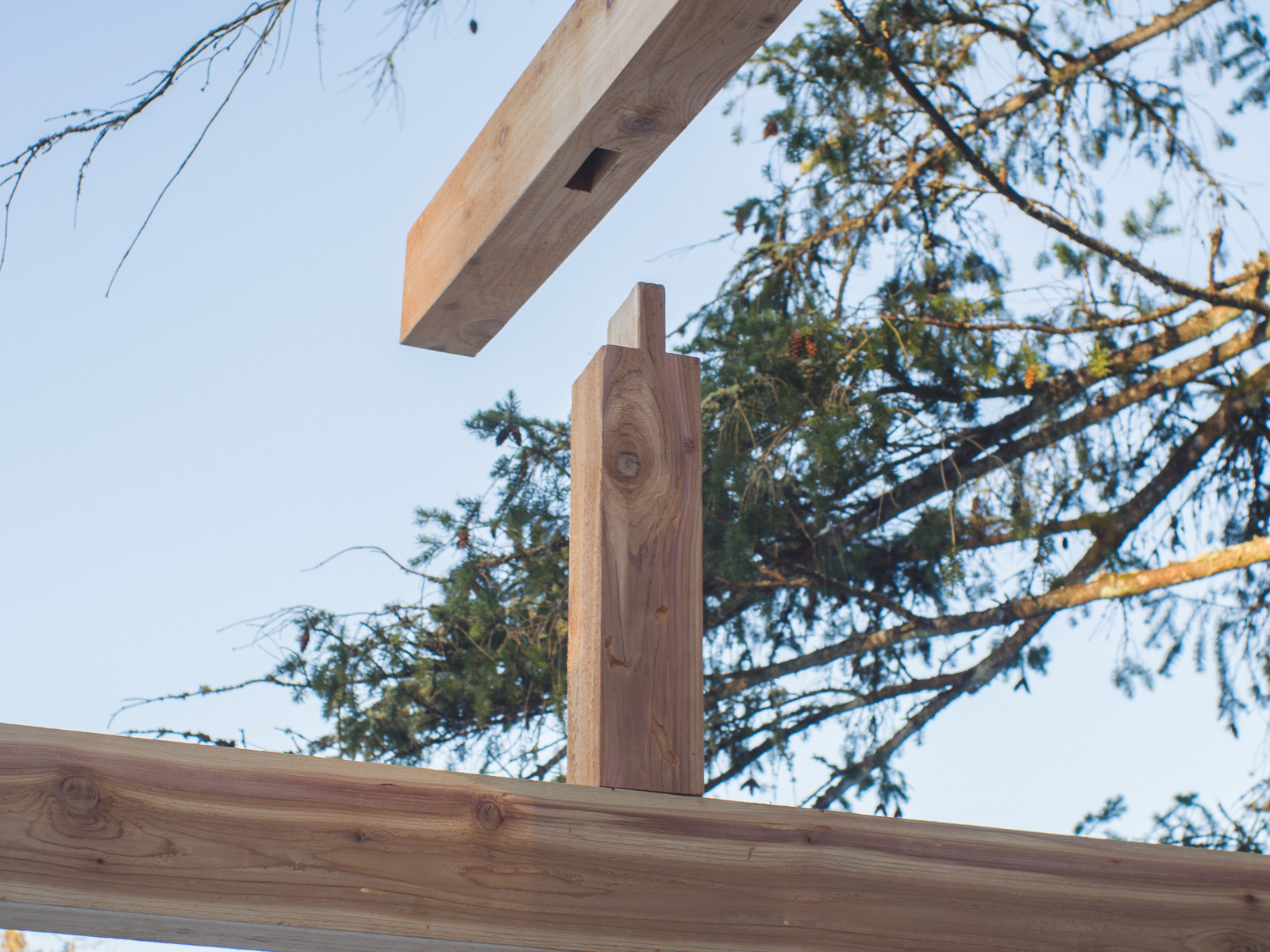This series of photo essays will document the preparation, construction, and set up of a simple swordsmith style kajiba (鍛冶場, forge building) from the ground up. The main inspiration for aesthetic, form, and technique is the humble Japanese inaka naya (納屋) style of a century ago.
Joinery
The Western Red Cedar timbers were milled locally to requested dimensions and roughly hand planed on the inside-facing surfaces. The joints are mostly simple housed blind mortise and tenon, preparation of the timbers took approximately ten days.




Assembly
The structure was assembled in one day, the first of three days of clear weather between snowfalls. Beginning with the north wall and working clockwise around the back, staked braces were used to support each post until the structure could support itself. The main tool for assembly was a large timber hammer cut from a cedar tree.






The next steps will be to frame and sheet the roof.
Timeline
Gathering materials began in Fall 2018, site preparation in December 2018, the lumber was milled in the first week of January 2019, the frame assembled February 5th, and roofed February 7th. Yakisugi siding and tsuchikabe walls installed during March, and interior wall finishing in April. The goal is to have it operational by Summer 2019 minus a few finishing details.
Thanks to all who were involved in one way or another in helping facilitate this project, providing space, time, materials, assistance, advice, and encouragement.

